O Mosteiro de Santa Maria de Cós
Hoje o que resta do mosteiro é a igreja e, anexa a esta, a sacristia. Para Sul, adossado a meio do corpo da igreja, fazendo com ela um ângulo recto, levantam-se ainda os dos pisos do dormitório, janelas esventradas a que foram arrancadas as cantarias para as utilizar em outros edifícios.
Como sucedeu por todo o país os séculos XVII e XVIII trouxeram as reformas, reconstruções e redecorações de edifícios. Assim terá sucedido com o Mosteiro de Coz. O único elemento quinhentista evidente é o portal manuelino, que dava entrada a nascente para o coro. Trata-se com grande probabilidade de uma obra realizada durante o abadessado de D. Afonso, iniciado em 1519.
A crer nas datas inscritas na fachada Sul da igreja, as obras de que resultou o actual edifício situam-se nos últimos três ou quatro decénios do século XVII. O portal de entrada leva à data de 1671.
O templo é constituído por uma nave abobadada com meia centena de metros de comprimento. O corpo da igreja acessível aos leigos, entre o coro e o altar-mor, situa-se a Poente ficando este último, contrariamente ao habitual, virado a Oriente. O tecto da nave é preenchido por oitenta caixotões de madeira pintados em policromia e recentemente objecto de magnífico restauro. O corpo do edifício é revestido interiormente até ao tecto por azulejos datados do final do século XVII e inícios do século seguinte. Separando o coro da igreja, encontra-se uma grade em madeira recentemente instalada. No coro, o magnífico cadeiral recentemente restaurado é composto originariamente por cento e seis assentos. O que significa que o Mosteiro possuiria o mesmo número de celas para outras tantas monjas, a permitir formar uma ideia da sua dimensão. Magnífico também é o revestimento azulejar da sacristia, constituída por dez painéis setecentistas historiados com cenas de debuxo do final de Quinhentos, da geografia de Bernardo de Claraval.
S. Bernardo image (partially destroyed)
The temple is constituted by a central vaulted nave with half hundred meters of length. The body of the church which is accessible to the laymen, between the choir and the high altar, is situated in the Western side of the building, being the high altar uncommonly turned eastwards. The roof of the central nave is filled up with eighty polychrome painted wood panels that were recently object of a thoughtful restoration The interior body of the building is covered up to the roof with ceramic tiles of between the end of the 17th century and the beginning of the 18th century. Separating the chorus of the church there is a wooden grill which was recently installed. At the choir, the magnificent quire recently repaired comprises one hundred and six seats, which means the monastery would then have an equal number of cells for the same number of nuns, which shows the dimension of the convent. Also magnificent is the ceramic tile revetment of the sacristy, composed of ten History panels from the 18th century showing sketch scenes from the end of the 16th century, pertaining to the geography of S. Bernardo de Claraval.
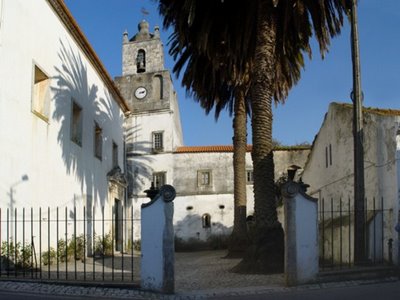
© Nelson Silva 2005
D. Fernando, Abade de Alcobaça, fundou o Mosteiro de Santa Maria de Cós a 20 de April de 1279. Mais tarde, no Século XVI, o edíficio foi transformado na casa conventual das Monjas de Cister.
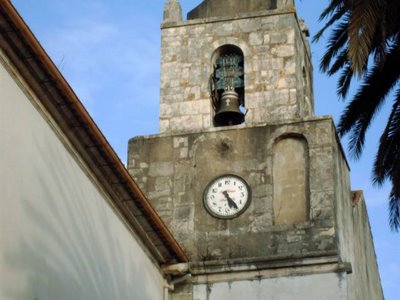
Pormenor do campanário
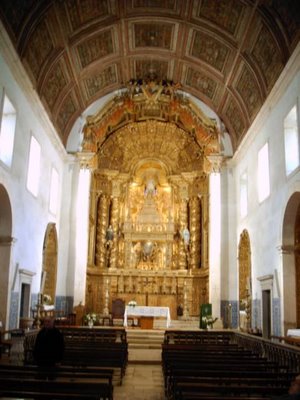
Nave Central do Mosteiro de Santa Maria de Cós.
Central Nave of the Monastery

Vista do Altar-mor
View of the high altar
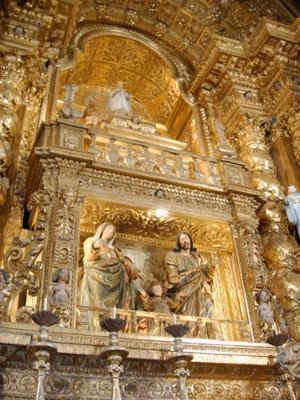
Pormenor da Sagrada Família
Detail of the Holy Family

Pormenor dos castiçais do retábulo.
Detail of the altarpiece candlesticks
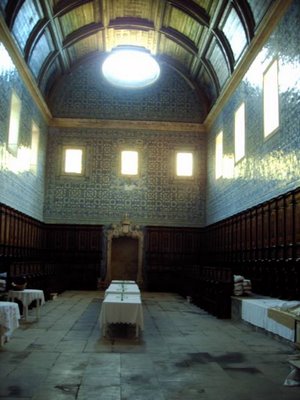
Sala do coro
Choir room
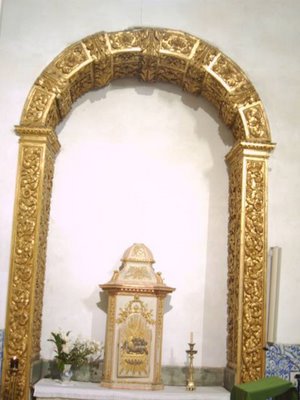
Sacrário
Sacrary
S. Bento image
Num artigo recentemente publicado no Jornal "O Alcoa" (edição de 30 de Agosto de 2007), que seguidaqmente transcrevemos em duas partes, o Prof. Gérard Lerour lança-nos mais alguma luz sobre a por vezes atribulada história do Mosteiro de Cós.
 Artigo publicado no Jornal O Alcoa pelo Prof. Gérard Leroux (imagem 2 de 2, carregue para ampliar).
Artigo publicado no Jornal O Alcoa pelo Prof. Gérard Leroux (imagem 2 de 2, carregue para ampliar).A Rádio Cister publicou entretanto em Setembro de 2007 uma magnífica foto-reportagem sobre o Mosteiro de Cós, a qual se encontra publicada na íntegra no seu site (ir ao menu Arquivos e ver Foto Reportagem). Reproduzimos aqui um exemplo dessas belíssimas fotografias (carregue sobre elas para as ampliar):
Etiquetas: Mosteiro de Cós, Ordem de Cister, Património de Cós






<< Home